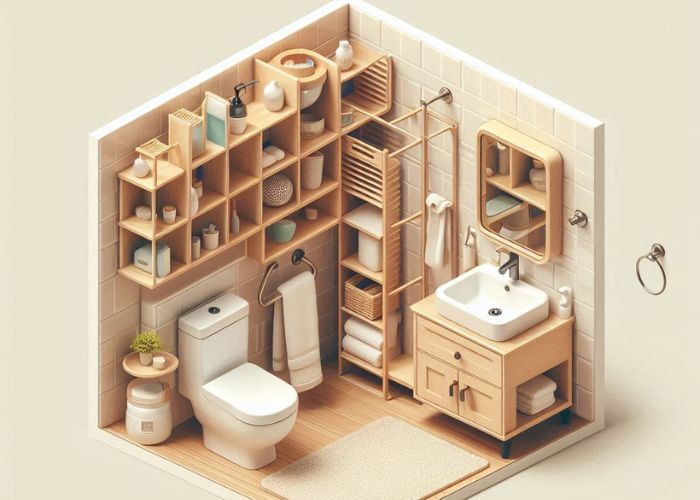Maximize space in a small bathroom by using wall-mounted fixtures and light colors. Add mirrors to create an illusion of space.
Small bathrooms can be challenging to design. Smart solutions can make them functional and stylish. Wall-mounted fixtures such as sinks and toilets free up floor space, making the room feel larger. Light colors on walls and tiles can brighten the space, creating an airy atmosphere.
Mirrors are a powerful tool in small bathrooms; they reflect light and create the illusion of a bigger area. Clever storage solutions like built-in shelves and compact cabinets keep essentials organized without cluttering. Small bathrooms, with thoughtful design, can be both practical and visually appealing. These ideas help transform tight spaces into comfortable and efficient sanctuaries.
Maximizing Space
Small bathrooms can be a challenge. Limited space makes it hard to fit everything you need. But with smart ideas, you can make the most of your space. Maximizing space is key to a cozy and functional bathroom.
Storage Solutions
Finding enough storage in a small bathroom can be tricky. Here are some smart storage solutions to help you. These ideas will keep your bathroom tidy and organized.
- Wall-mounted shelves: Use your wall space for storage.
- Over-the-toilet storage: Add shelves or cabinets above the toilet.
- Under-sink cabinets: Use the space under your sink for extra storage.
- Hooks and racks: Hang towels and robes on hooks or racks.
Using baskets and bins is another great idea. Place these on shelves or inside cabinets. This keeps small items organized and easy to find. Corner shelves can also be useful. They make use of spaces that are often wasted. For even more storage, try an over-the-door organizer. Hang it on the back of your bathroom door. You can store many items here. Small baskets can hold makeup, brushes, and more. These simple solutions can make a big difference.
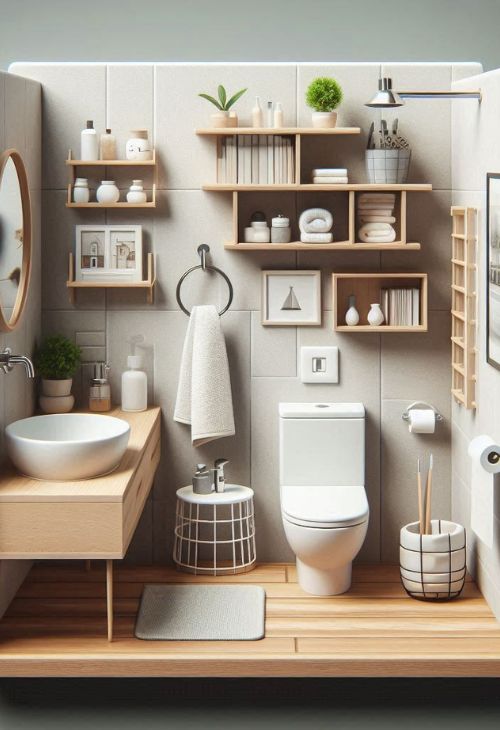
Optimizing Layout
A good layout is crucial for a small bathroom. Optimizing the layout can make the space feel larger. Start by considering the placement of large items like the toilet, sink, and shower. Make sure there’s enough room to move around. Here are some tips for a better layout:
- Choose a corner sink: This saves space and still looks great.
- Use a shower curtain: Instead of a glass door, which takes up more room.
- Install a wall-mounted toilet: This can save floor space.
- Opt for a sliding door: Instead of a door that swings open.
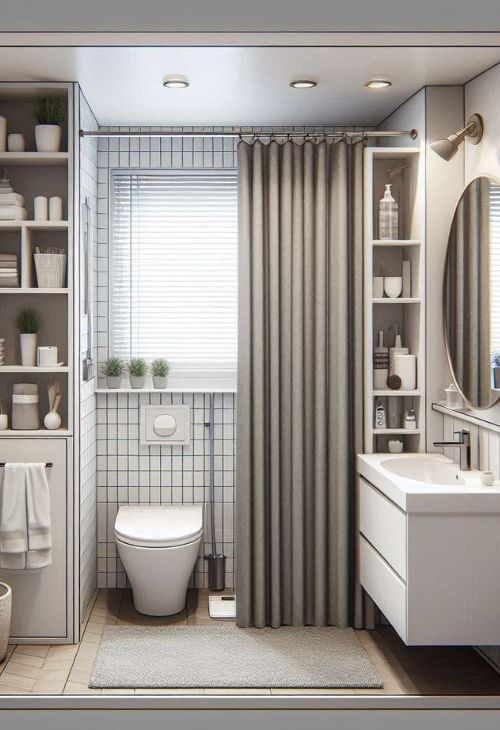
Keeping the floor clear is also important. Use wall-mounted fixtures and storage to free up floor space. This makes the room feel more open. A good layout can make a small bathroom feel much larger. Mirrors can also help. Place a large mirror above the sink. This reflects light and makes the room feel bigger. With these tips, your small bathroom can be both stylish and functional.
Creative Design Ideas
Small bathrooms can be challenging to design. Creative design ideas can help make the most of limited space. Smart techniques can transform a cramped bathroom into a cozy retreat. Explore some tips and tricks to make your small bathroom shine.
Use Of Mirrors
Mirrors can make a small bathroom look bigger. They reflect light and create an illusion of space. Large mirrors over the sink can double the visual space. Consider using mirror tiles on one wall. This can add depth and dimension. Here are some tips for using mirrors in small bathrooms:
- Install a full-length mirror on the door.
- Place mirrors on opposite walls for a spacious feel.
- Use backlit mirrors for a modern touch.
- Choose mirrored cabinets for extra storage and style.
Mirrors can also be decorative. Framed mirrors add a touch of elegance. Round mirrors soften the look. Experiment with different shapes and sizes. Mirrored surfaces can also add sparkle to your bathroom. Think about using mirrored shelves or mirror accents on tiles.
Lighting Techniques
Good lighting is essential in small bathrooms. Proper lighting can make the space feel larger. Natural light is best. Use translucent window coverings to let in light while maintaining privacy. Skylights are a great option if possible. Here are some indoor lighting tips:
- Install recessed lighting to save space.
- Use wall-mounted fixtures to free up counter space.
- Consider LED strip lights under cabinets and shelves.
- Choose bright, white bulbs for a clean look.
Layered lighting is key. Combine ambient lighting with task lighting. Ambient lighting provides overall illumination. Task lighting is focused on specific areas like the sink and shower. Accent lighting can highlight design features. For example, use spotlights to showcase artwork or plants.
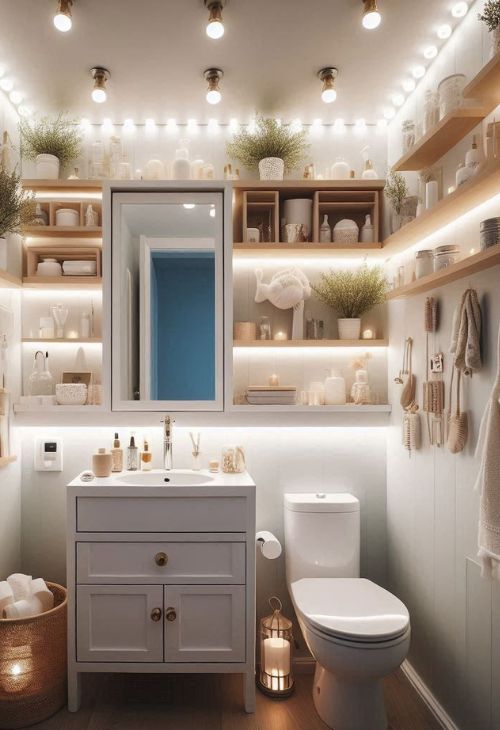
Color Palette Choices
Choosing the right color palette can transform small bathrooms. Color choices play a crucial role in making a small space feel larger and more inviting. Light colors, such as whites and pastels, are often recommended. They reflect light and make the room feel airy. Bold colors can also be effective if used strategically.
Creating Illusions
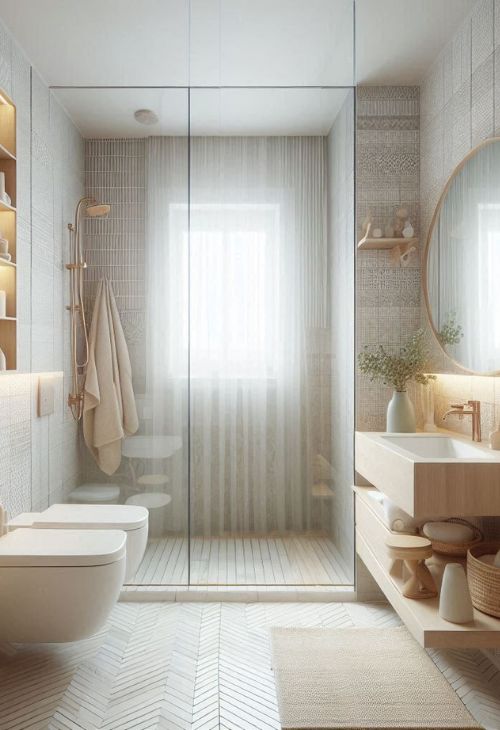
Creating illusions can make a small bathroom appear more spacious. Mirrors are a great tool for this purpose. Placing a large mirror can reflect light and make the room seem bigger. Glass shower doors instead of curtains can also help. They allow the eye to see the entire space. Vertical lines on walls can make the ceiling seem higher. This trick draws the eye upwards. Light-colored tiles can create an illusion of more space. They reflect light and make the room appear larger. Floating vanities can give the illusion of more floor space. These are vanities that are mounted on the wall, not touching the floor. Recessed shelves can also help. They provide storage without taking up space.
- Use mirrors to reflect light.
- Choose glass shower doors.
- Opt for vertical lines.
- Install light-colored tiles.
- Consider floating vanities.
- Add recessed shelves.
Incorporating Patterns
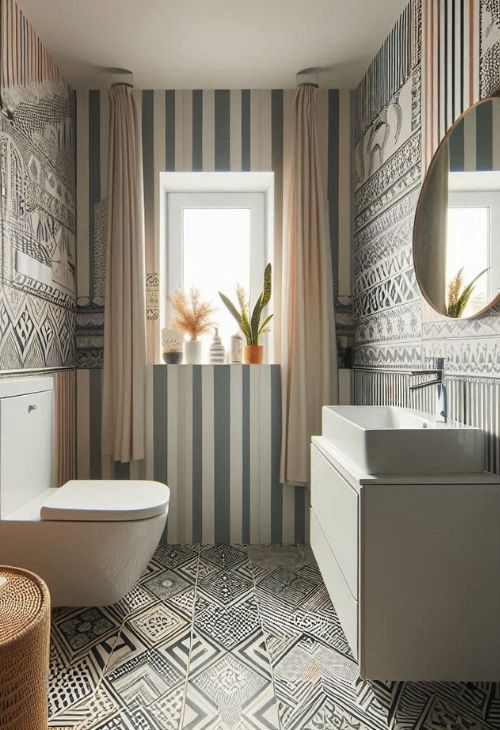
Patterns can add character to a small bathroom. They can make the space feel unique and stylish. Stripes can be very effective. Vertical stripes can make the room feel taller. Horizontal stripes can make it feel wider. Geometric patterns can also be a good choice. They add a modern touch without overwhelming the space. Tile patterns are another way to incorporate design. Use them on the floor or walls. They can draw attention and add interest. Wallpaper with subtle patterns can also be used. Choose water-resistant options for durability. Accent walls can create a focal point. Use a different pattern or color to make it stand out.
- Add stripes for height or width.
- Use geometric patterns for a modern touch.
- Choose patterned tiles for floors or walls.
- Opt for water-resistant wallpaper.
- Create an accent wall.
Functional Fixtures
Creating a stylish and functional small bathroom can be a challenge. Smart design choices and functional fixtures can make a big difference. Maximizing space is key to making a small bathroom feel larger and more comfortable. Functional fixtures like space-saving toilets and compact vanities help achieve this goal.
Space-saving Toilets
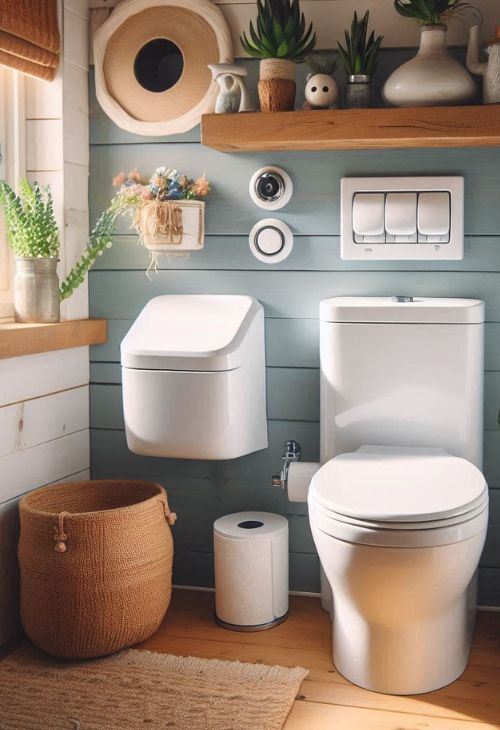
Space-saving toilets are a great choice for small bathrooms. They take up less room than standard toilets. Some toilets have a slimmer design, which means they fit better in tight spaces. Wall-mounted toilets are another option. They save floor space and make cleaning easier. Dual-flush toilets are also a good idea. They use less water, which saves money on water bills. Here are some benefits of space-saving toilets:
- Smaller footprint: Takes up less floor space.
- Wall-mounted options: Makes cleaning easier and saves space.
- Dual-flush: Reduces water usage and saves money.
Choosing a compact toilet can make your bathroom feel more open. It also provides more room for other fixtures and storage. This is especially important in small bathrooms where every inch counts.
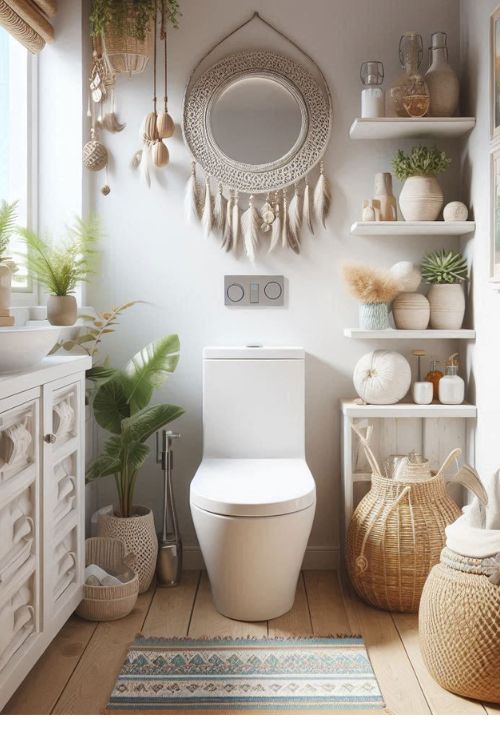
Compact Vanities
Compact vanities are perfect for small bathrooms. They provide storage and a place to wash up without taking up too much space. Some vanities have a narrow design. This makes them fit well in tight spots. Wall-mounted vanities are also popular. They keep the floor clear, making the bathroom look bigger. Here are some features to look for in compact vanities:
- Narrow design: Fits in tight spaces.
- Wall-mounted: Saves floor space and makes cleaning easier.
- Built-in storage: Keeps bathroom essentials organized.
Choosing a vanity with built-in storage is a great idea. It helps keep the bathroom organized and clutter-free. Some vanities even have drawers or shelves. These can be used to store towels, toiletries, and other items. Compact vanities come in many styles. You can find one that matches your bathroom decor. This helps create a cohesive look, even in a small space. Smart design choices make a big difference in how your small bathroom feels and functions.
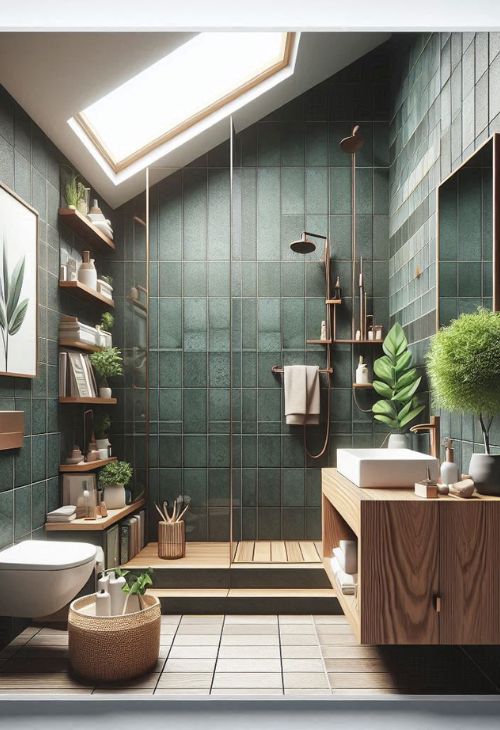
Here are 15 small bathroom ideas
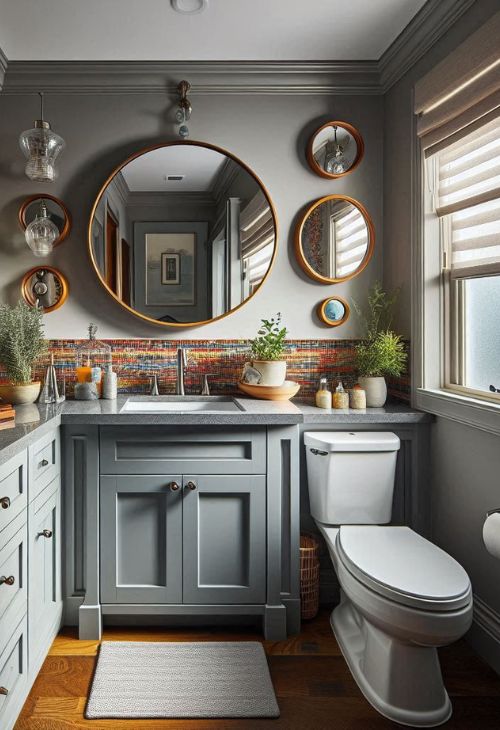
1. Classic Powder Bathroom Remodel
Embrace a timeless look with gray cabinets and multicolored countertops. This design is perfect for those who appreciate a blend of modern and traditional elements.
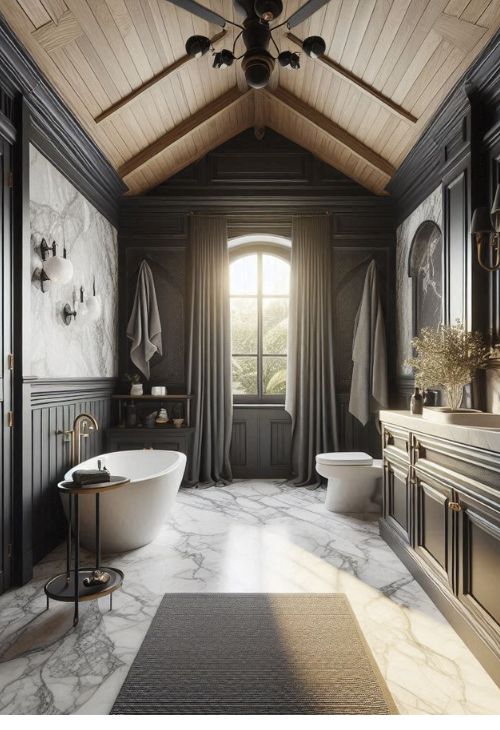
2. Luxury Farmhouse Bathroom
Combine black cabinets with a marble floor for a touch of elegance. This style brings a luxurious feel to even the smallest spaces.
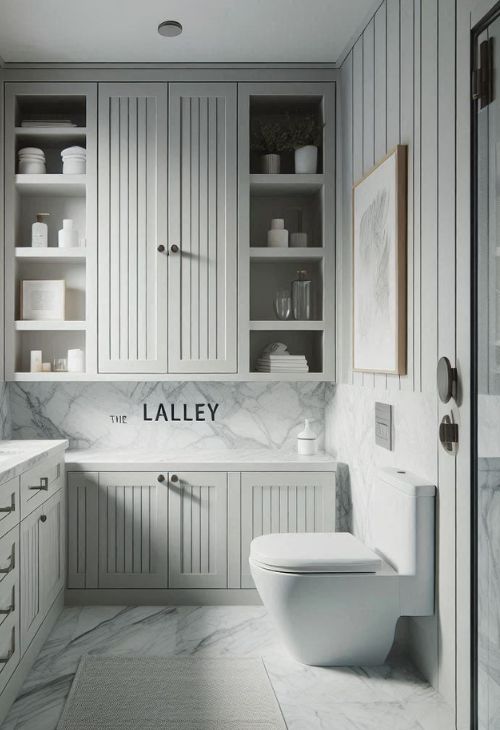
3. The Lalley
Opt for shaker cabinets and marble countertops for a sleek and clean design. This minimalist approach is great for a modern small bathroom.
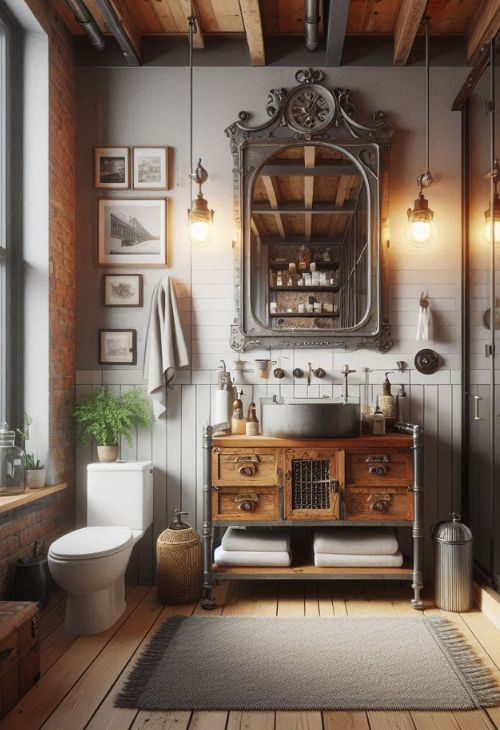
4. Flatiron Loft
Incorporate a zinc and wood vanity to add an industrial yet warm vibe. This unique combination works well in urban homes.
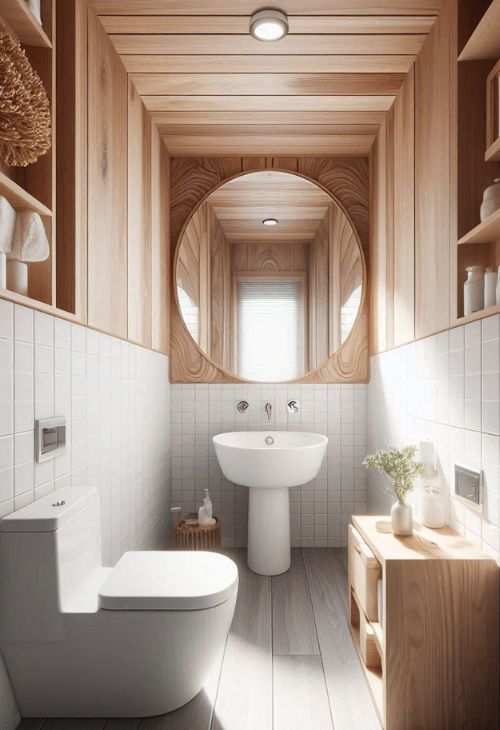
5. Greenwood Bathroom
A pedestal sink and white walls can make the space feel larger and more open. This simple setup is ideal for creating a sense of spaciousness.
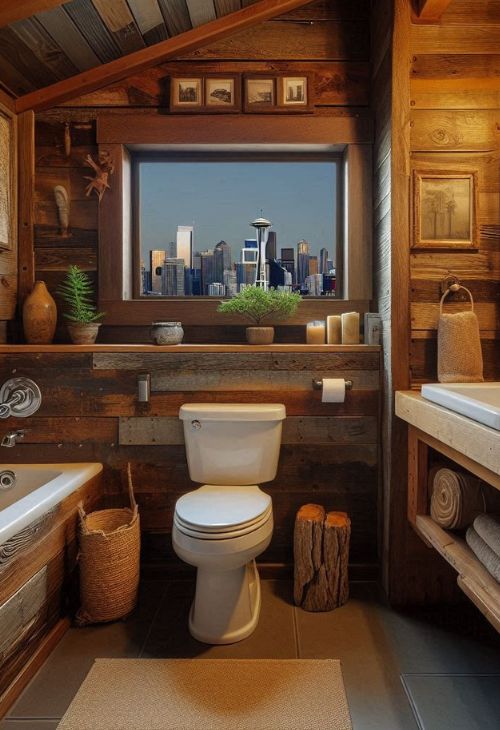
6. North Seattle Guest House
Use distressed wood and piping for a rustic look. This design is perfect for adding character to a small bathroom.
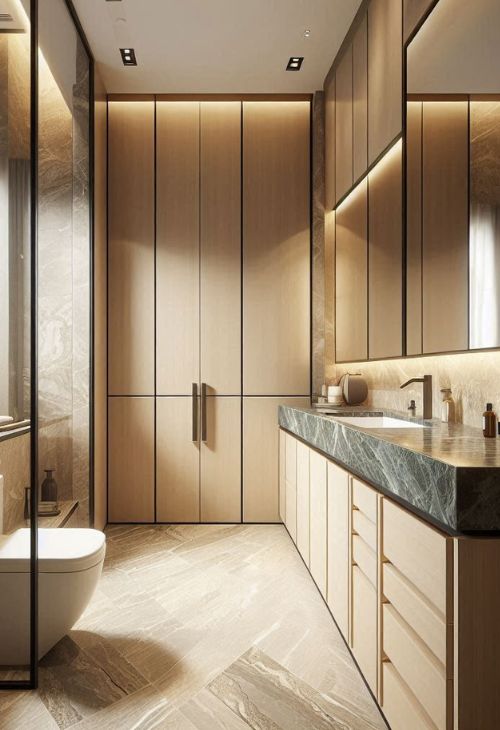
7. Project West
Choose a travertine floor and quartz countertops for a sophisticated and durable design. These materials are both beautiful and practical.
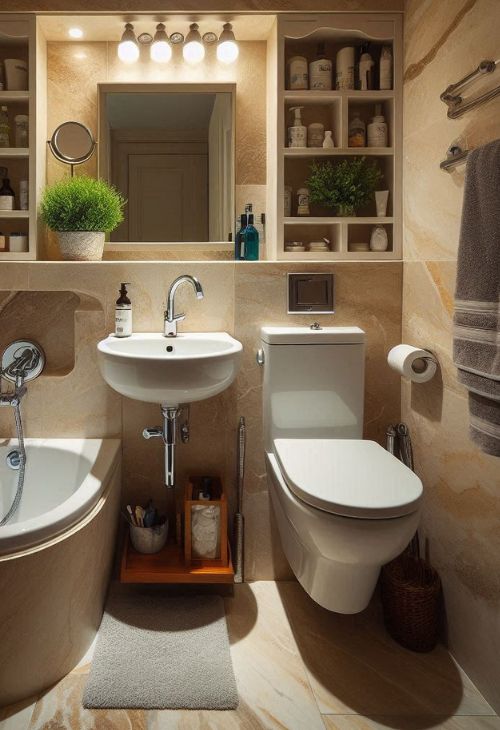
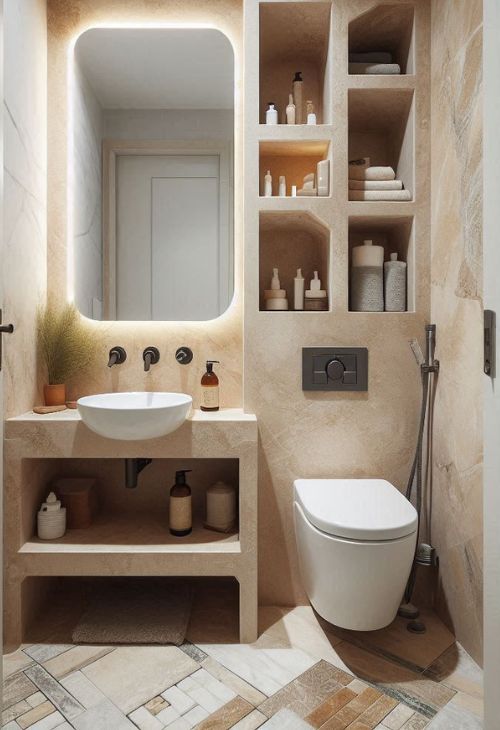
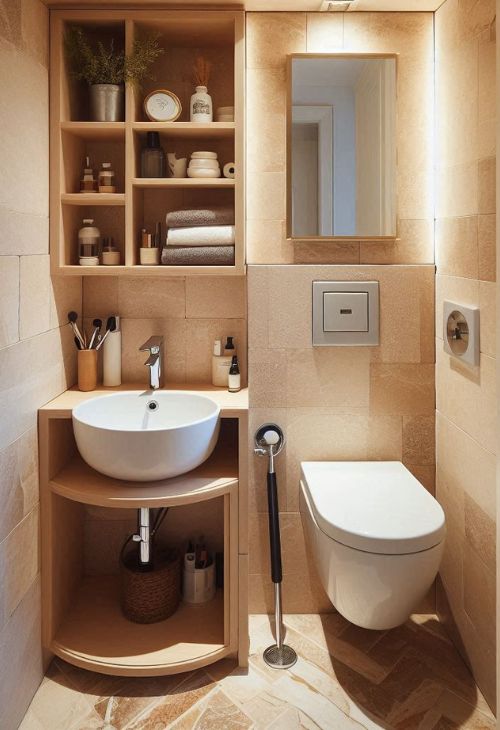
8. Small Bathroom Remodel
Consider a shaving niche with a travertine floor for added functionality without sacrificing style.
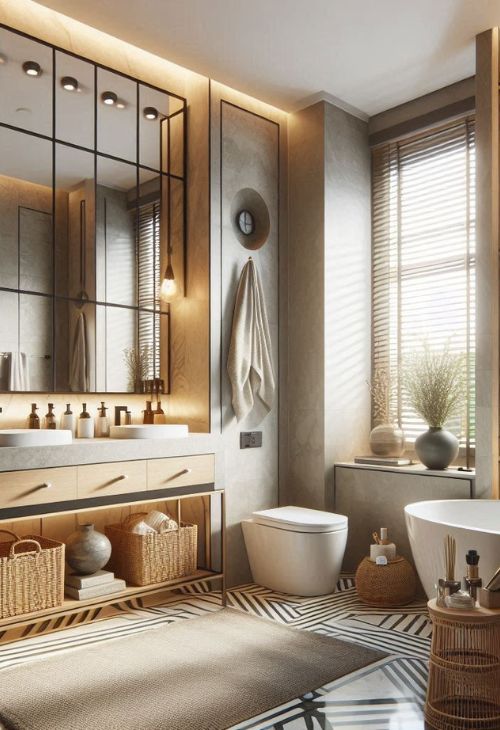
9. Modern Traditional
Mix natural stones with antique silhouettes for a contemporary twist on classic design. This idea brings together the best of both worlds.
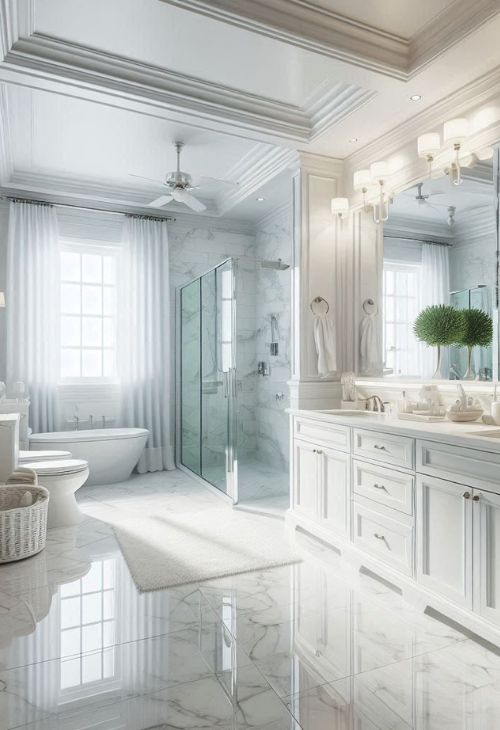
10. Bright and White Master Bathroom
A double vanity and porcelain tile can make even a small bathroom feel grand and luxurious.
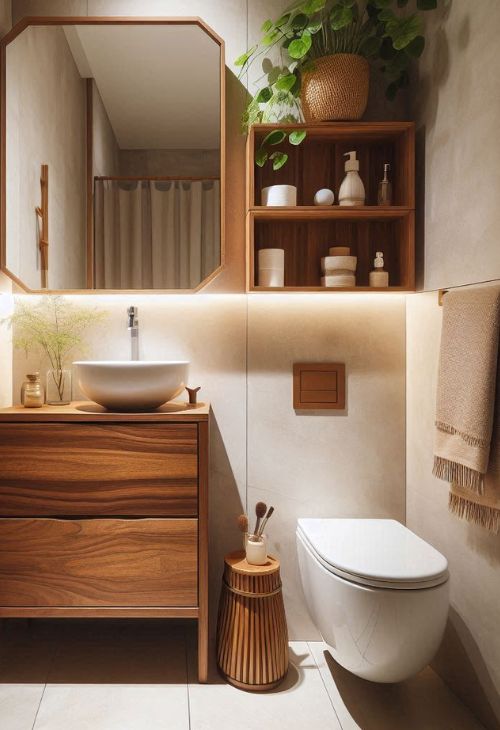
12. Modern Walnut Vanity
Go minimalist with a custom-designed walnut vanity. This choice is perfect for those who love clean lines and natural wood tones.
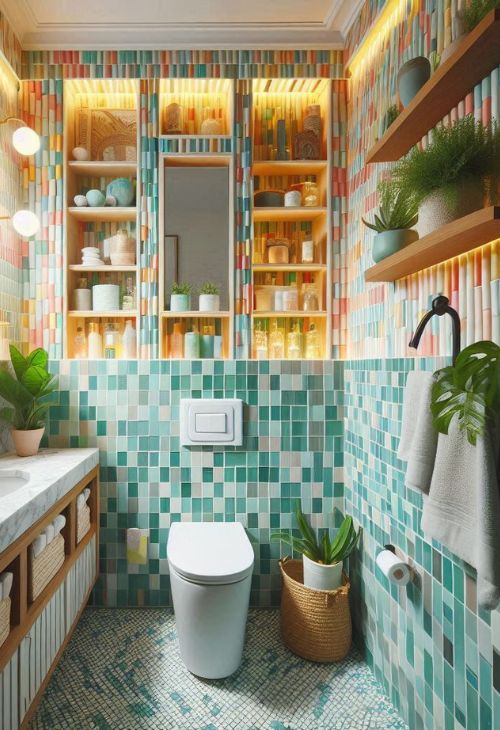
13. Bathroom in Blue
Use matchstick tile and marble countertops for a vibrant and refreshing look. This idea is great for adding a pop of color.
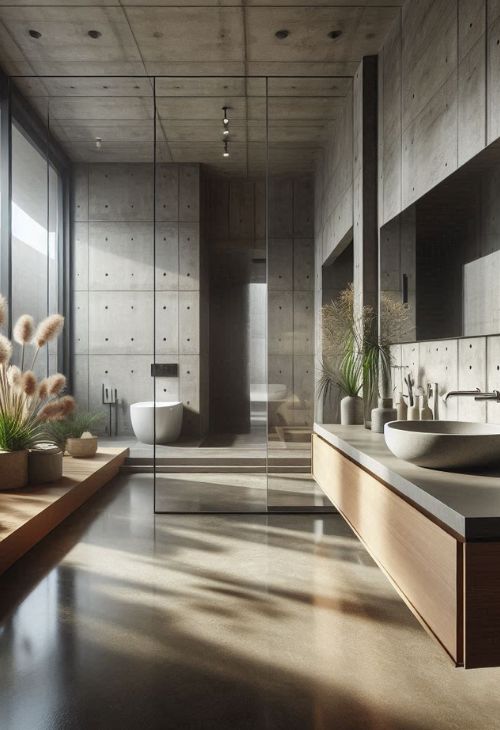
15. Culver City – Master Bathroom
Opt for a concrete floor and drop-in sink for a modern industrial feel. This design is both trendy and timeless.
Remember, when designing your small bathroom, it’s all about choosing elements that reflect your personal style while also being functional. Use these ideas as a starting point and don’t be afraid to mix and match different elements to create your perfect bathroom retreat. Happy decorating!
Frequently Asked Questions
How Can I Make My Small Bathroom Look Bigger?
Use light colors, large mirrors, and minimalistic decor to create an illusion of space.
What Are Space-saving Storage Ideas?
Wall-mounted shelves, over-the-toilet racks, and corner cabinets optimize storage without occupying much space.
Which Lighting Is Best For Small Bathrooms?
Bright, natural lighting or well-placed LED lights can make a small bathroom feel more open and inviting.
Final Thoughts
Transforming a small bathroom can be easy and fun. With smart design choices, you maximize space and style. Use light colors, clever storage, and multifunctional furniture. These tips can turn your tiny bathroom into a cozy, functional retreat. Embrace creativity and make your small bathroom a standout space.
